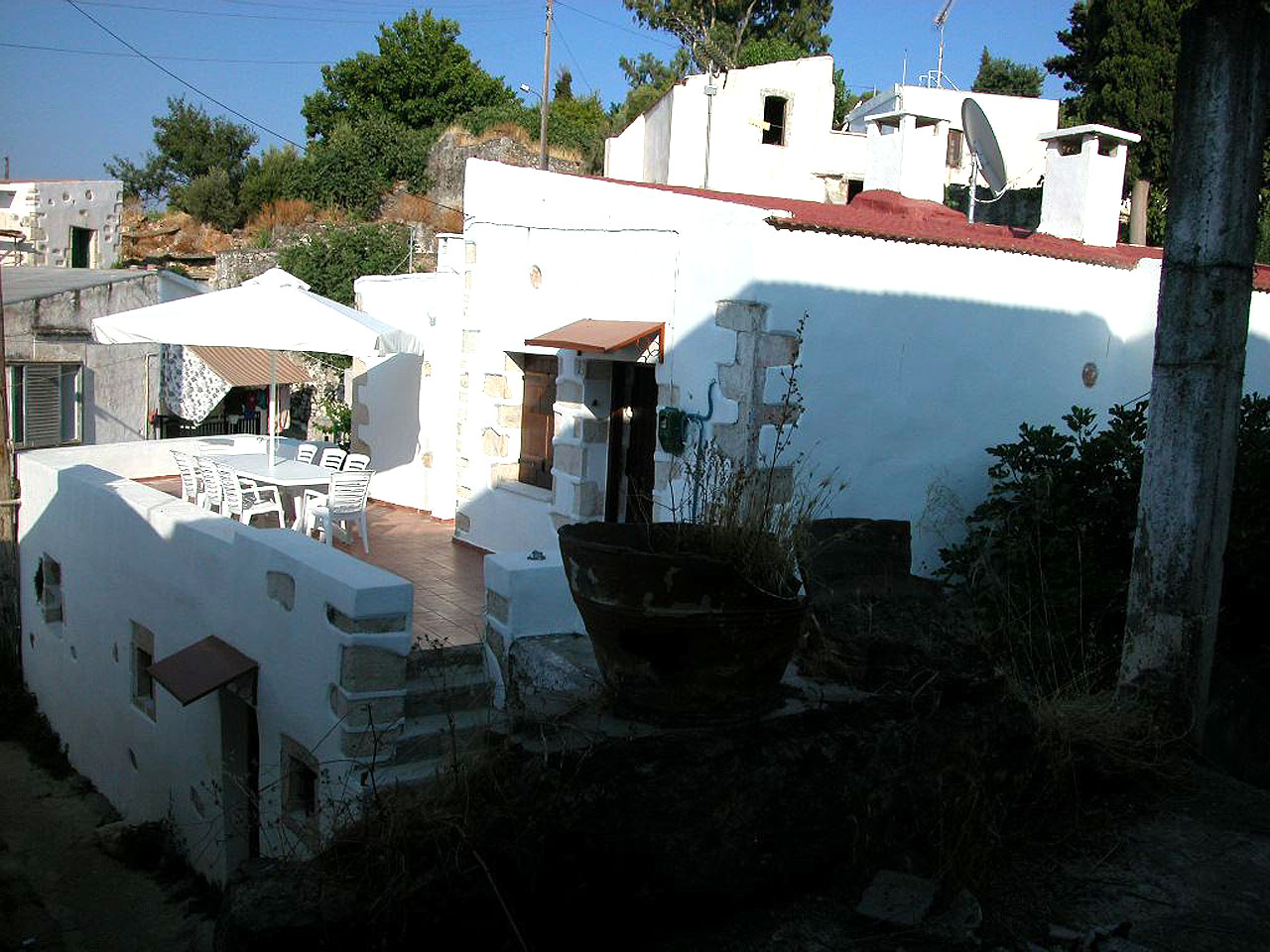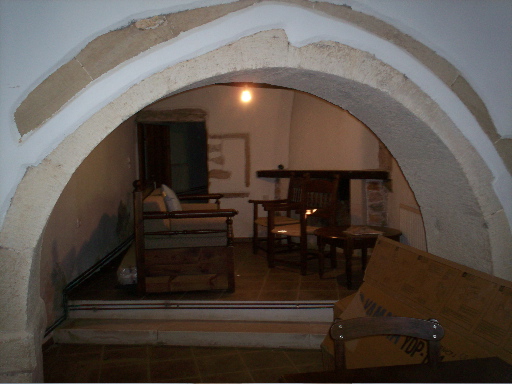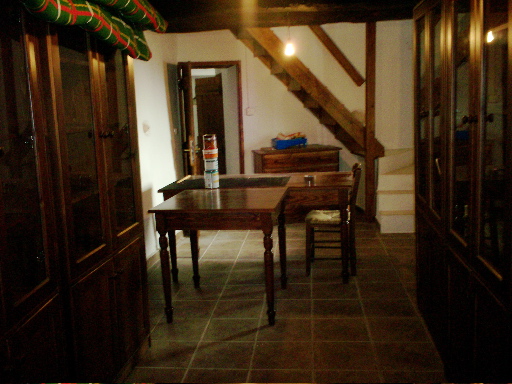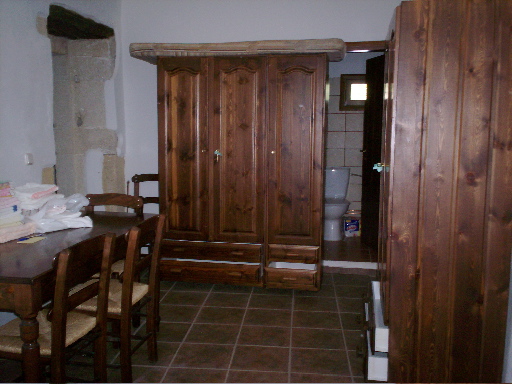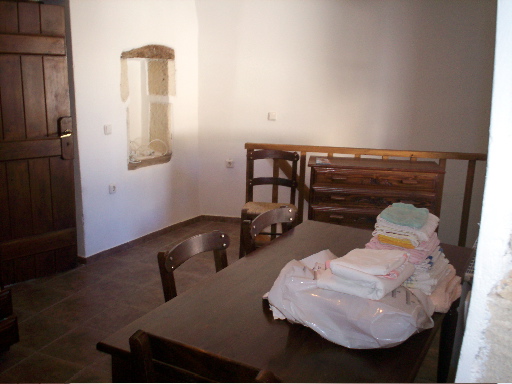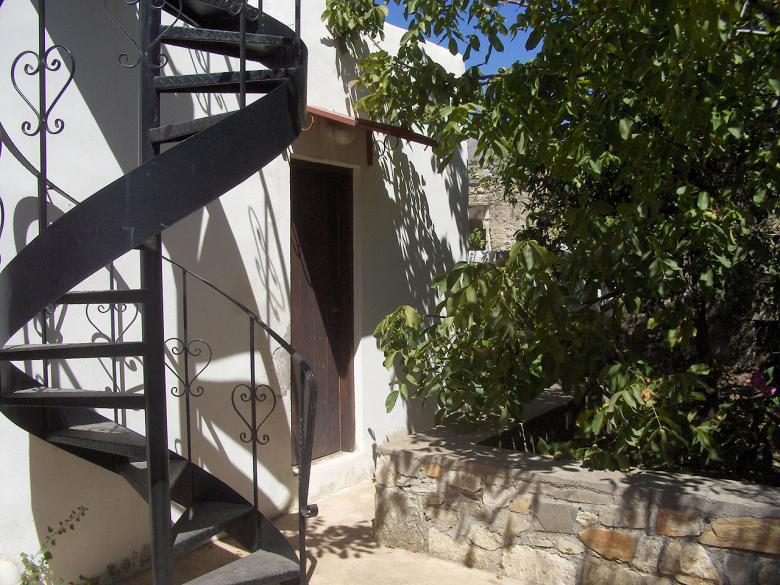Traditional Cretan house
Property code (id): 187
Summary
- Location
- Garazo , Rethymno 74054
- Price
- On Request
- Type:
- Detached
- Sale/Rent:
- Sale
- Area:
- 187
- Bedrooms:
- 3
- Bathrooms:
- 2
- Rooms:
- 8
- Floors:
- 2
Description
This semi detached traditional stone house has been restored and maintains traditional features such as old stonework, arches and beamed ceilings. It is fully equipped and furnished.
The upper apartment consists of a large front terrace and verandah, connected with the road by a staircase. There is a living room, a large kitchen, a connecting room that houses the staircase leading to the lower apartment, a bathroom, and a double bedroom. The kitchen and bedroom have doors to the terrace-garden. The living room has a traditional open fireplace and traditional furniture consisting of a couch, two chairs and two armchairs, a TV-HIFI unit and a coffee table.
The kitchen is equipped with an American fridge, modern cupboards including a double sink, an electric cooker with oven and extractor fan and extra cupboard. There is also a vintage Greek table with 4 chairs. The mid-room, which can be used as a dining room or office houses the staircase to the groundfloor apartment, it is furnished with a large and small table, with 8 chairs, all traditional furniture. Furthermore, there are two cupboards, one is a wardrobe and the other multipurpose. The bathroom has a bath with a shower, hand basin and toilet. Water is heated by an electric boiler, serving both the bathroom and the kitchen. The bedroom contains two single beds, and two night tables with lamps. The mid-room and the bedroom are separated by a Venetian arch. There is a small garden with a terrace large enough to house a swimming pool if desired. The mature garden has fruit bearing trees and roses. A winding staircase leads to the roof of the mid-room, from where one can enjoy views of the sea with amazing sunsets.
The groundfloor apartment has its own separate entrance. It is connected with the upper apartment internally and externally by staircases leading from the lower terrace to the upper garden, and with the internal staircase leading from the library-storeroom to the upper apartment's mid-room. This apartment consists of a living room, fully equipped kitchen, a bathroom, two bedrooms, an enclosed terrace and a library-storeroom. The living room has a Venetian arch, a fire place and a traditional wood fired oven.
There is a sofa bed, two armchairs, a small table and a dining table with four chairs. The kitchen is equipped with a double sink, kitchen cupboards, a linen closet and an electric oven.
The bathroom is similar to the one of the upper apartment. The small bedroom has a wardrobe, a double bed and two night tables with lamps. The large bedroom contains two beds, two night tables with lamps and 2 linen cupboards. The lower enclosed terrace has a double door giving access to the street, and an old winery and is partially covered by the verandah of the upper apartment. An outer staircase leads to the garden-terrace of the upper apartment. Here the boiler for the central heating is housed. There is an external tap and a gutter.
A lovely grapevine provides shade and fruit. The library-storeroom connects to the lower terrace by a Venetian arched door and is equipped with a large table and chairs, and 5 glass fronted cupboards . Here, the inner staircase adjoins the upper apartment. From here, the groundfloor apartment can be completely locked-off from the upper apartment.
Supplies: electricity, water supply, central heating, telephone, TV connections, internet. 12 km from the coast (Panormo-Bali) 13 km from the famous mountain village Anogia with excellent tavernas, the birthplace of the famous singer Xylouris.
*Broker’s fees and expenses are in addition to the price.
Energy Efficiency Rating E
Services
- Distance from sea(km): 12




