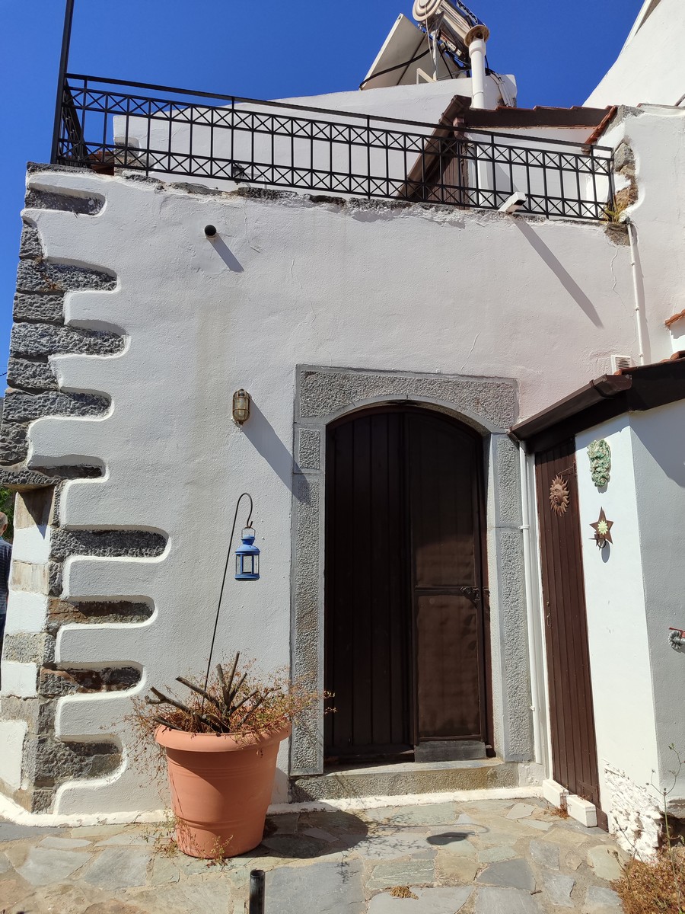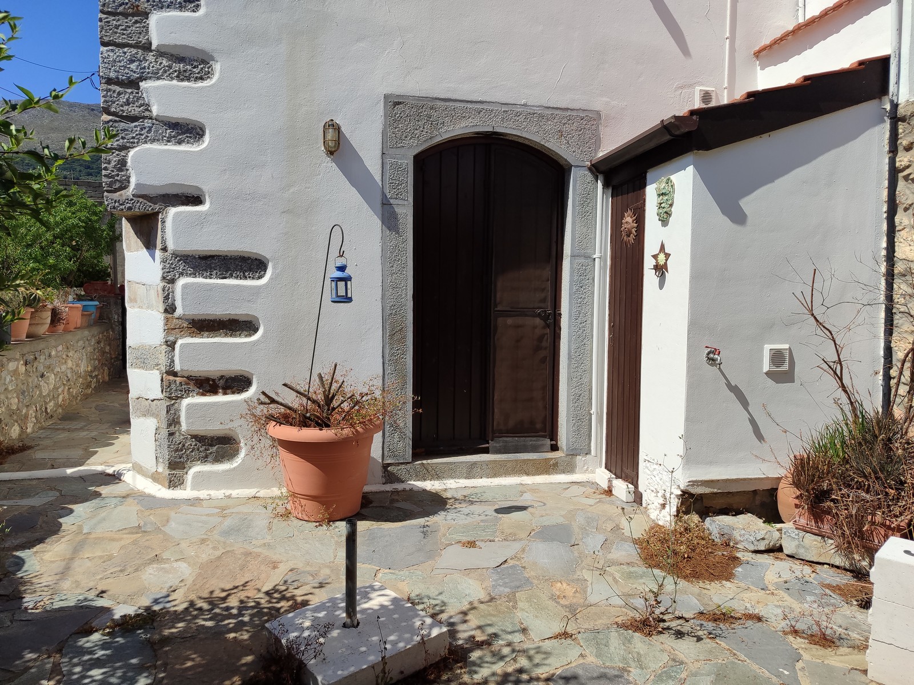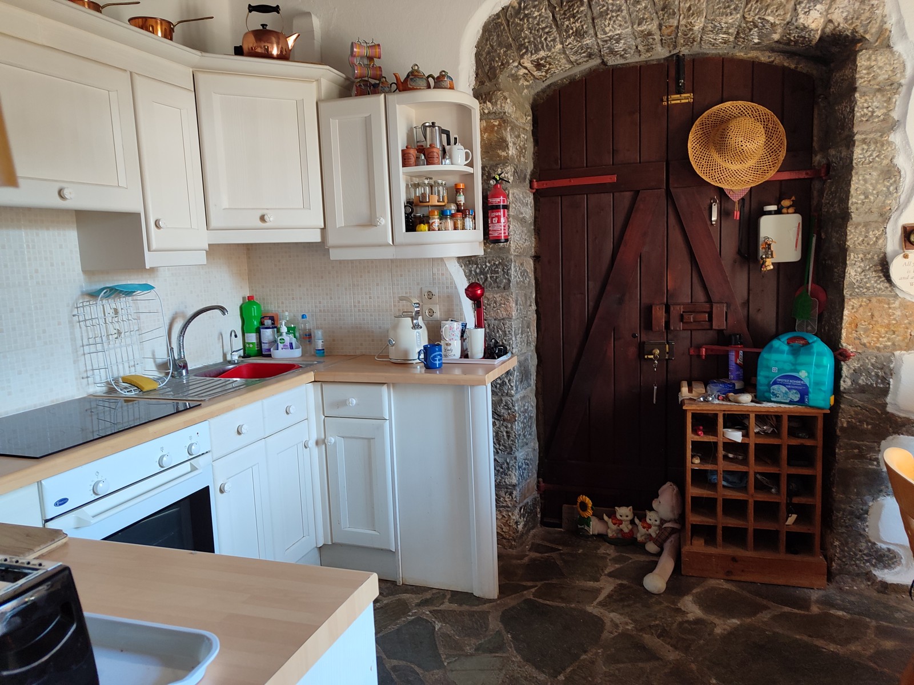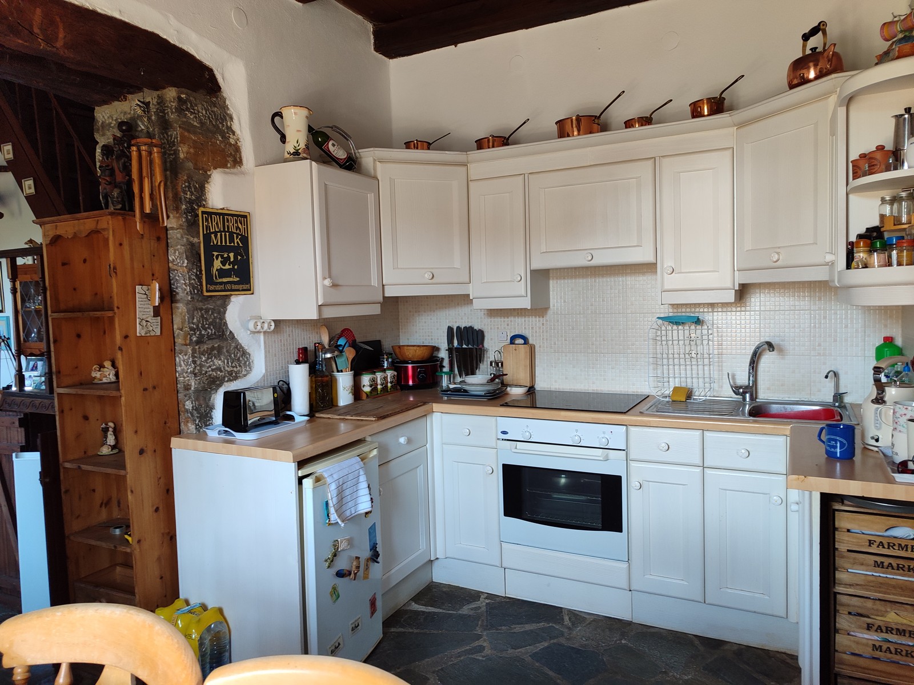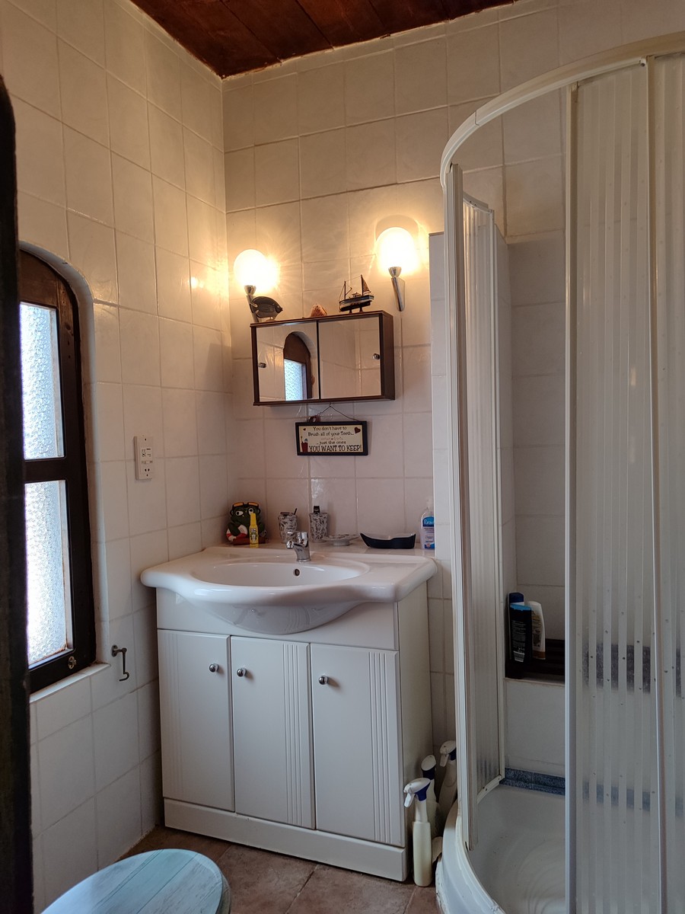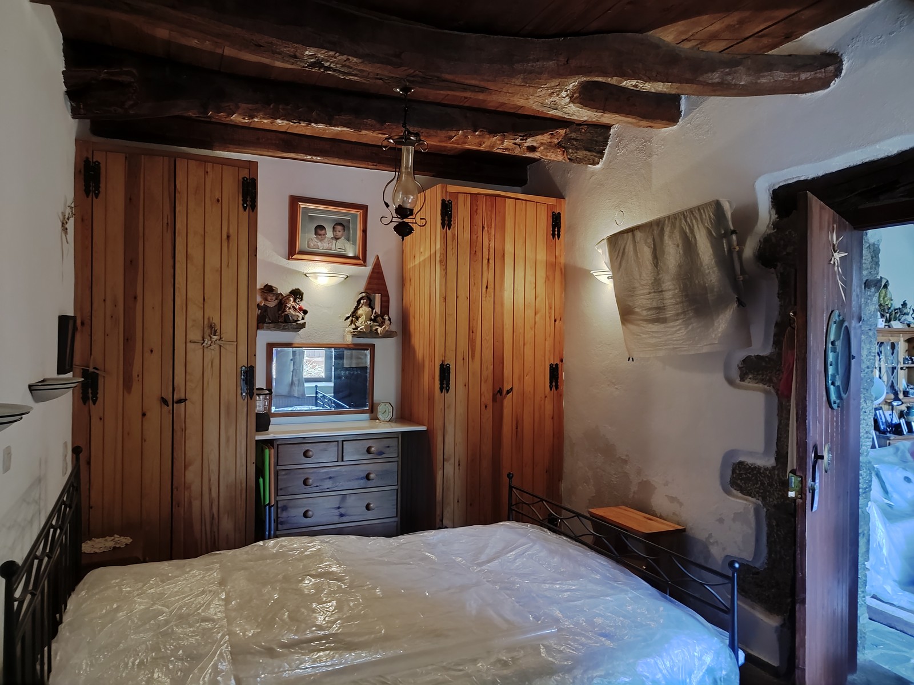Traditional renovated stone house of 102 sqm near Neapoli Crete
Property code (id): 263
Summary
- Location
- Latsida , Agios Nikolaos. 72400
- Price
- 155,000 € (-12.9%)
- Type:
- Detached
- Sale/Rent:
- Sale
- Area:
- 102
- Bedrooms:
- 2
- Bathrooms:
- 2
- Rooms:
- 5
- Floors:
- 2
Description
Wonderful traditional renovated stone house on 2 floors. Estimated 102 m2 on a plot of 126 m2. Lovely courtyard partly covered with a wooden pergola with ceramic tiles. Two small cupboards act as outside storage space. Fountain feature made by stone. Flowers gives a great feeling around the courtyard. This house has been made tastefully renovated.
Ground floor (68,67m2) consists a beautiful separated fitted kitchen with access to the courtyard. Sitting area with large fire place, main entrance is through this room. Bedroom with en suit shower room and fitted wardrobes. Wooden staircase is in the sitting area which lead to the upper floor.
On the 1st floor (33,29m2) is the master large bedroom with fitted wardrobe, with a balcony (storage cabinets where the unit of central heating is and the tank for petrol) and with en suit large bathroom with bath and shower available. Air conditioning is available in this bedroom. Another exterior staircase lead to the upper floor where a small roof terrace is. Great mountain and village views.
Ground floor have stone floors and first floor is by wood. Wooden roofs either on G.F or 1st floor. Central heating available. Water tank. Main drains. Solar panel.
Parking area is few metres away. The access towards the house is very good and the location is peaceful.
Nearby therew is a mini market, kafenion, tavernas.
Wonderful traditional renovated stone house on 2 floors, situated in Latsida village just very few kilometres from Neapoli. Estimated 102m2 on a plot of 126m2. Lovely courtyard with a covered part by a wooden pergola with ceramic tiles. Two small cabinets as storage space. Fountain feature made by stone. Flowers gives a great feeling around the courtyard. This house has been tastefully renovated
Ground floor (68,67m2) consists a beautiful separated fitted kitchen with access to the courtyard. Sitting area with large fire place, main entrance is through this room. Bedroom with en suit shower room and fitted wardrobes. Wooden staircase is in the sitting area which lead to the upper floor.
On the 1st floor (33,29m2) is the master large bedroom with fitted wardrobe, with a balcony (storage cabinets where the unit of central heating is and the tank for petrol) and with en suit large bathroom with bath and shower available. Air conditioning is available in this bedroom. Another exterior staircase lead to the upper floor where a small roof terrace is. Great mountain and village views.
Ground floor have stone floors and first floor is by wood. Wooden roofs either on G.F or 1st floor. Central heating available. Water tank. Main drains. Solar panel.
Parking area is few metres away. The access towards the house is very good and the location is peaceful.
Nearby there is a mini market, kafenion, tavernas.
*Brokers fee and expenses will be added to the price.
Energy Efficiency Rating D
Features
- Garden
- Fireplace




